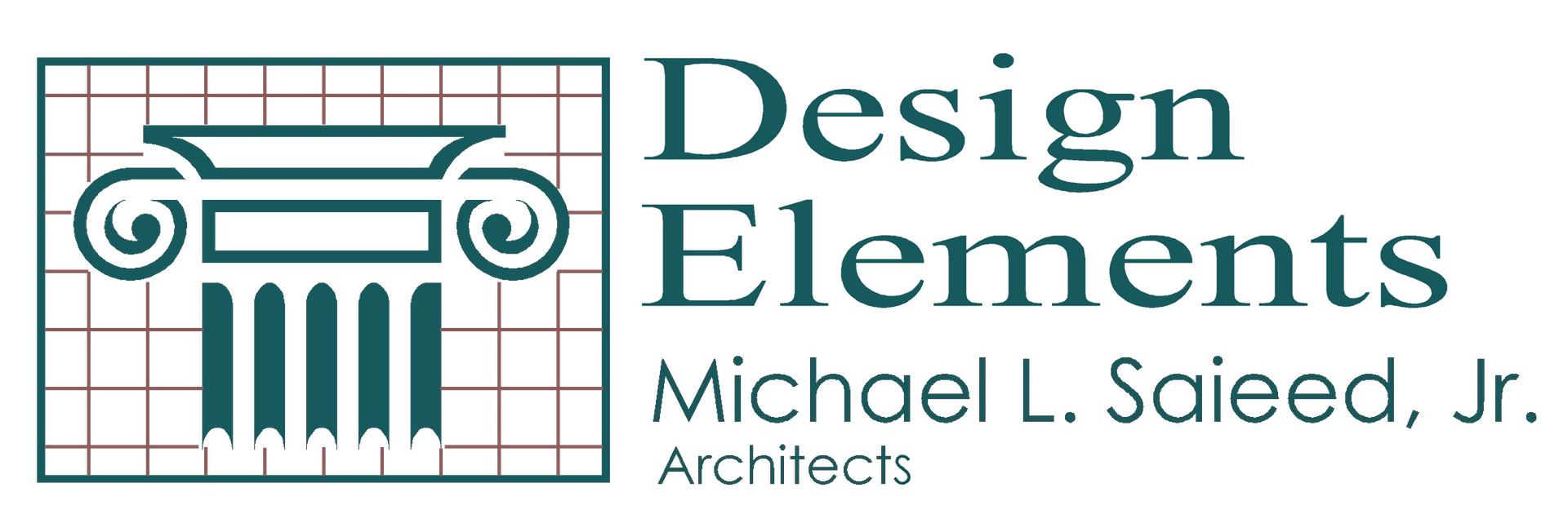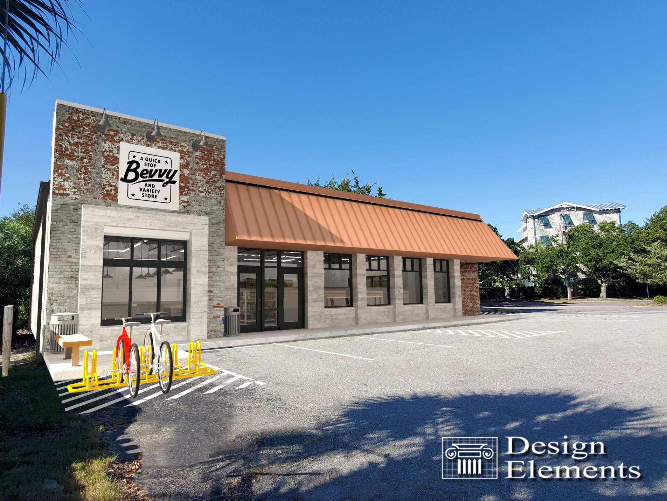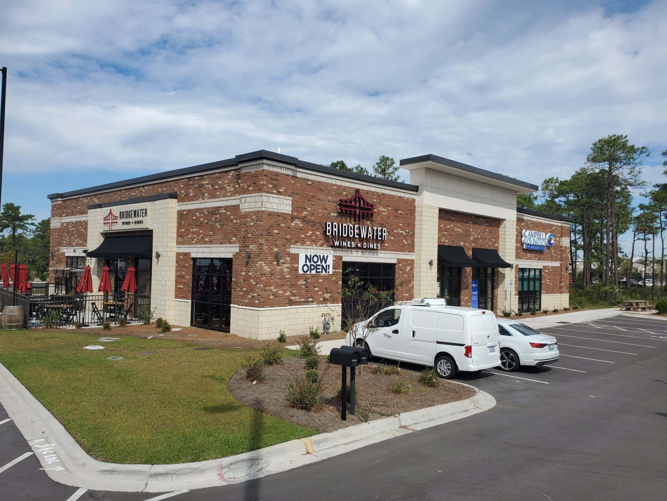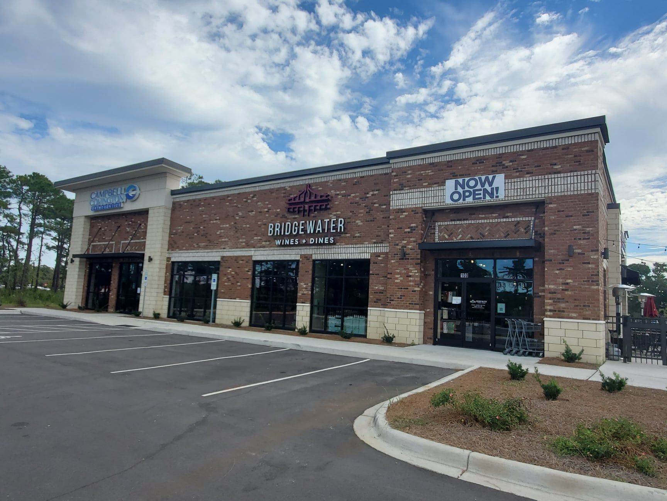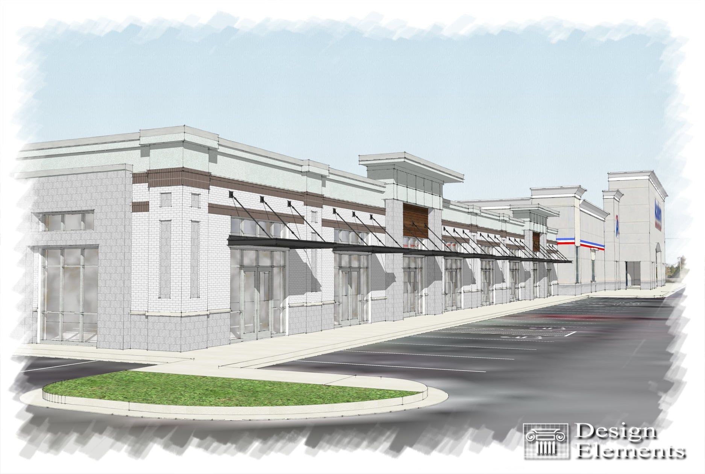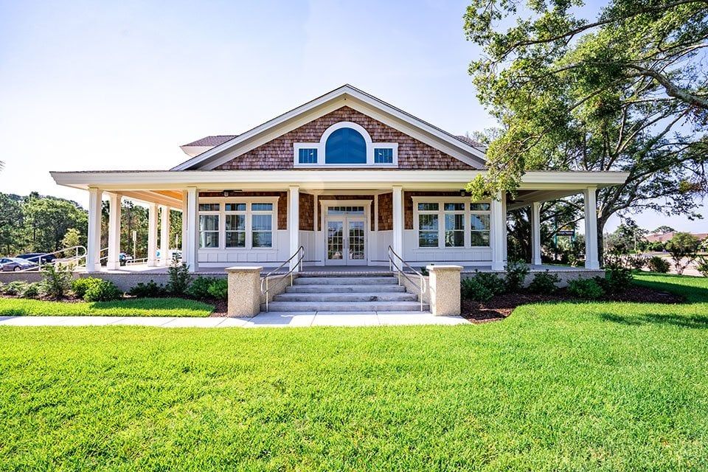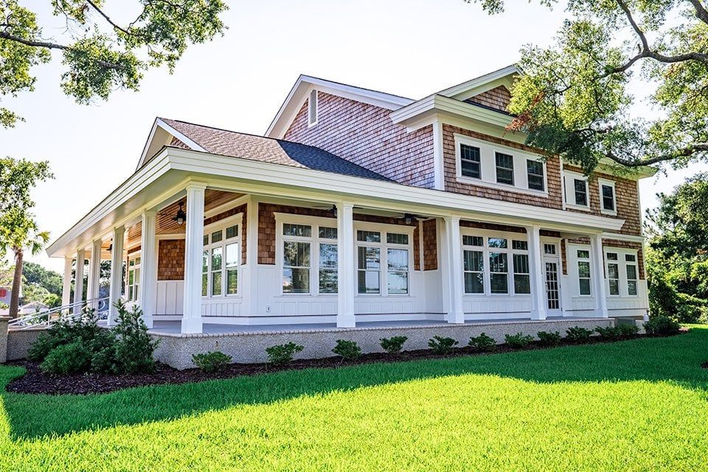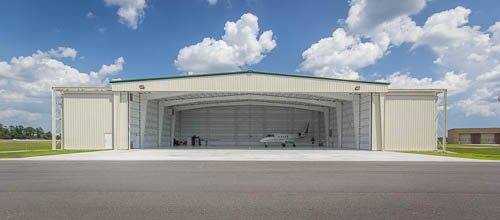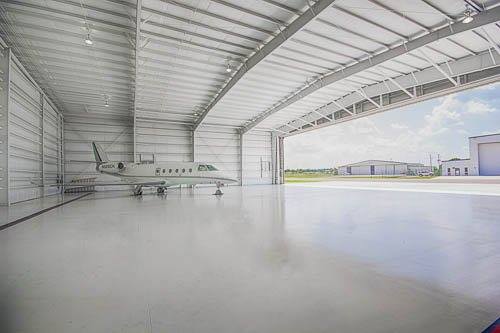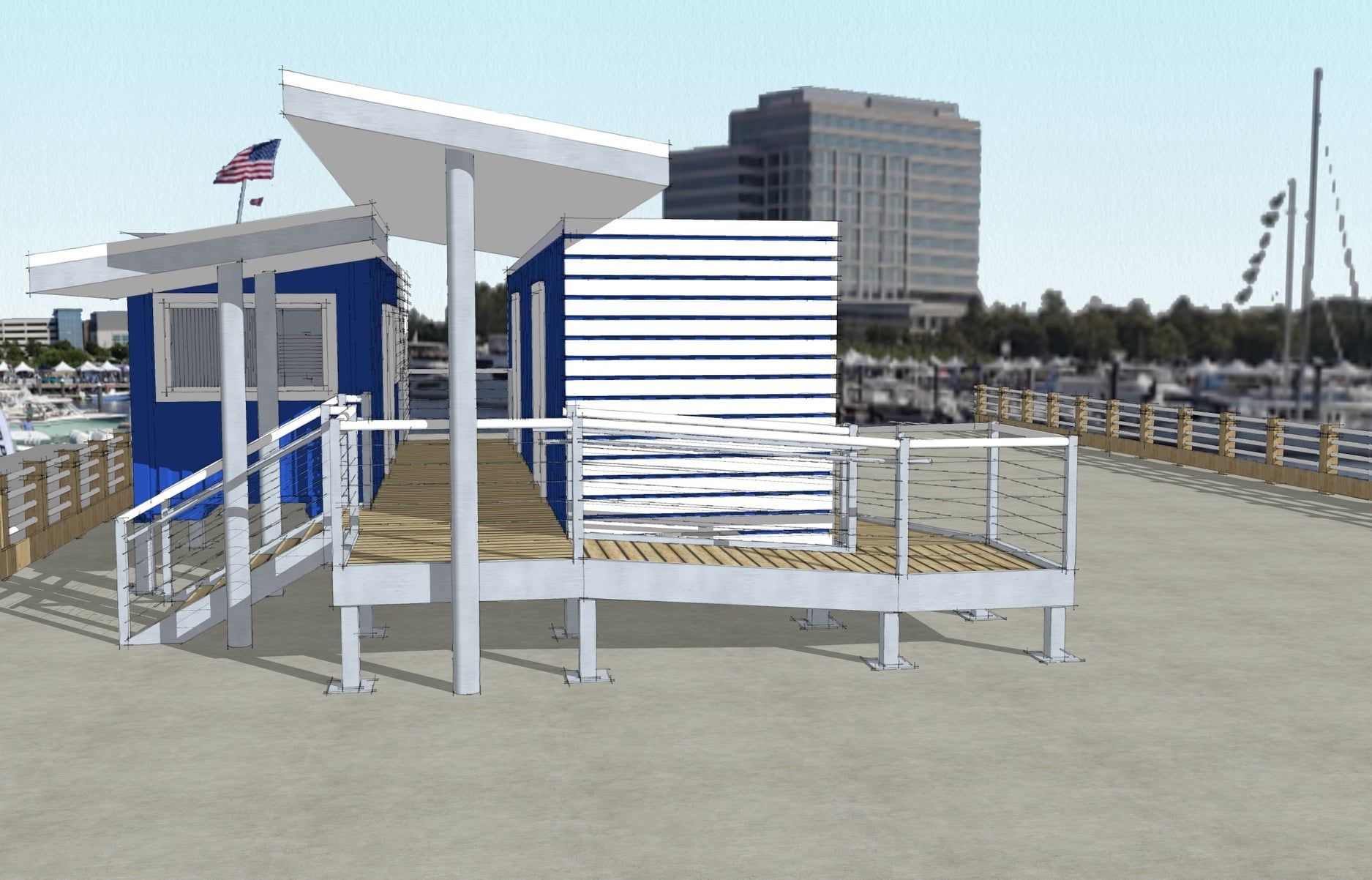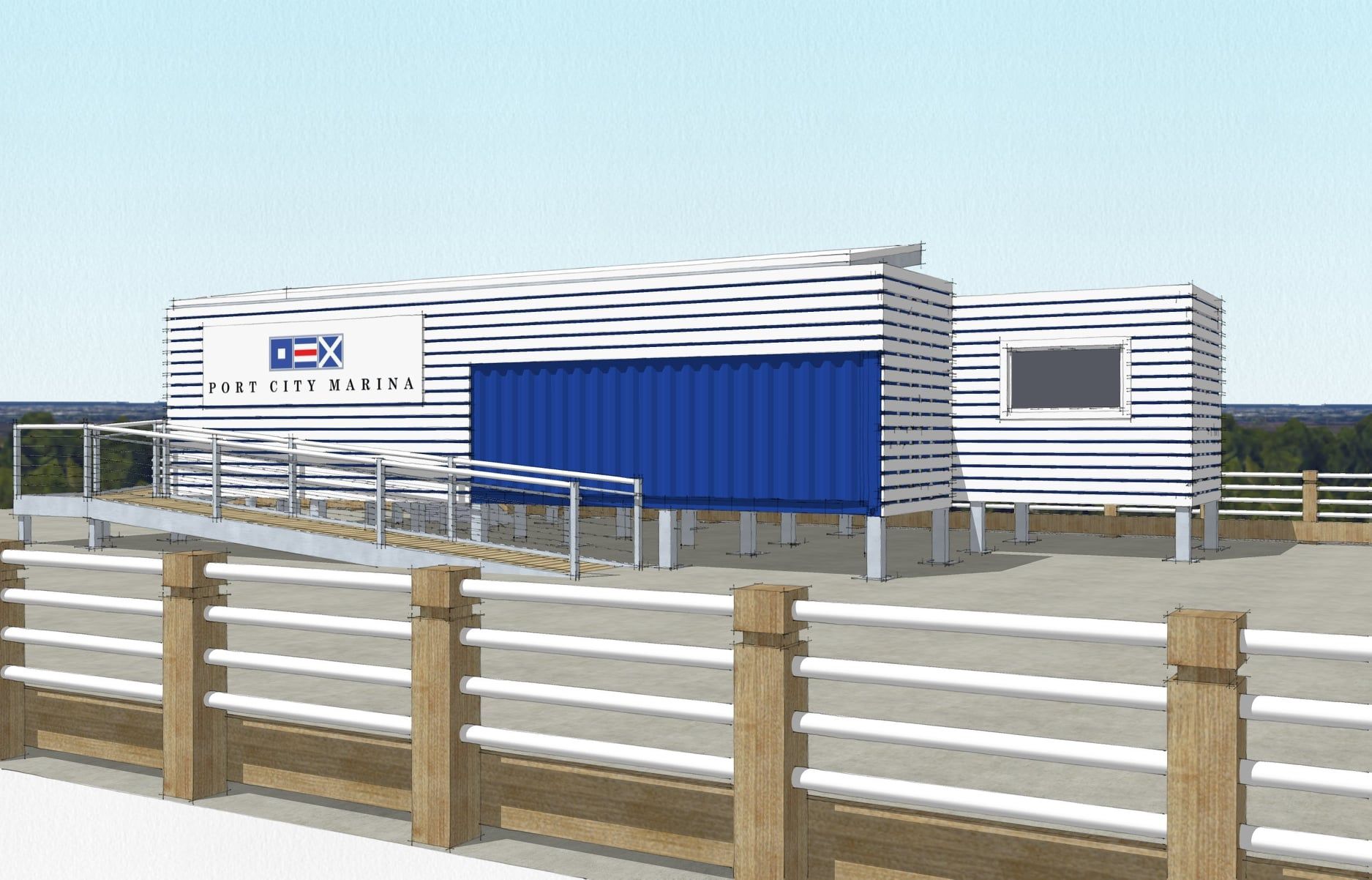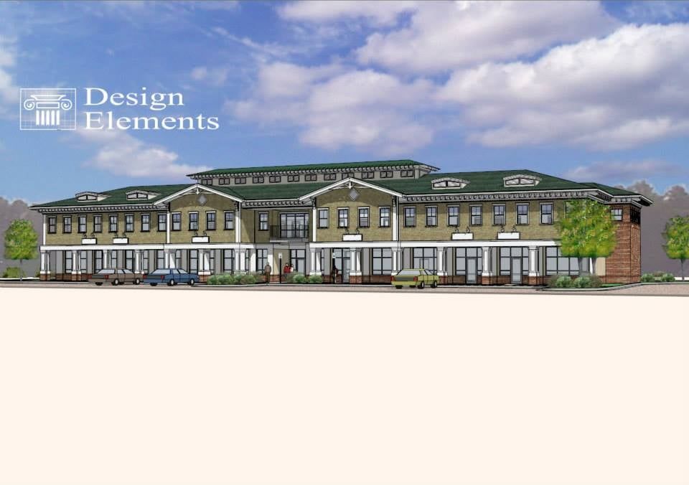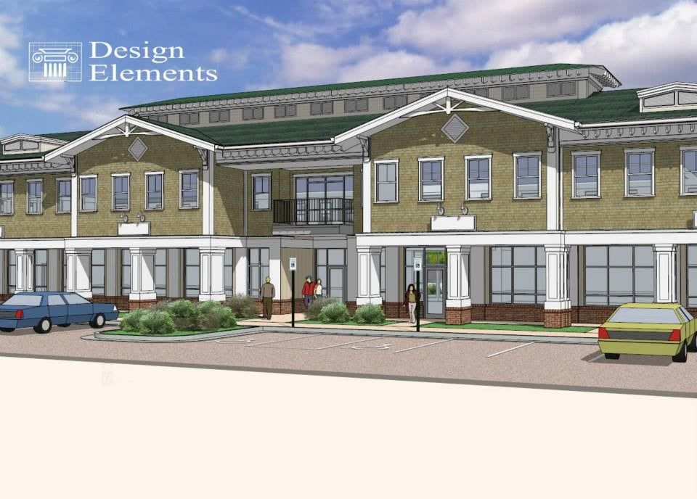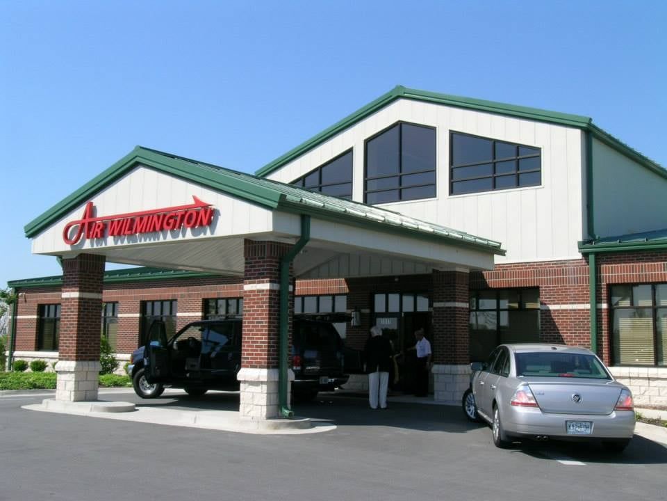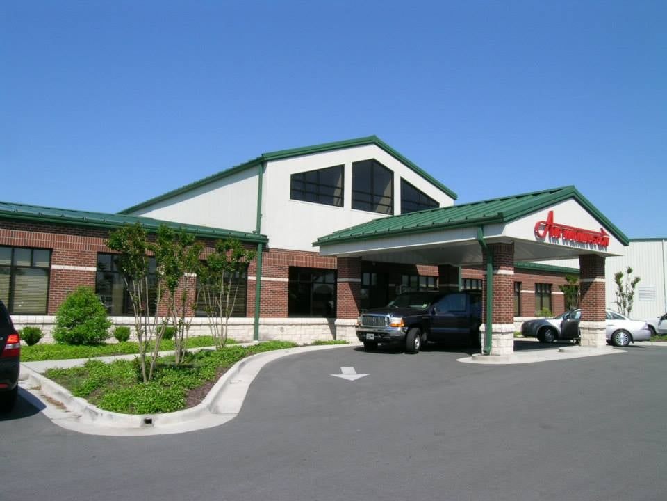Commercial
Commercial
Commercial Architects Serving Wilmington, Jacksonville, NC & Beyond
At Design Elements Architects, our team of experienced commercial architects has been proud to help companies throughout Wilmington, Jacksonville, NC, and all of Southeastern North Carolina for over 30 years. You can trust us to handle all your project needs.
Browse our list of past commercial projects and contact
our firm today to schedule a free consultation!
Bevvy Mart
- 2200 sq. ft existing building upfit for convenience store in Wrightsville Beach, NC
- Design/build with owner, construction began 2021
- Project includes interior coffee bar, refrigerated grocery/beverage sales area
Campbell Covington Orthodontics
- 5850 sq. ft mixed-use commercial center in Wilmington, NC
- Design/build with owner, construction completed 2021
- Project includes 2 units, owner occupied dental & retail unit
Coastline Car Wash
- 3700 sq. ft business facility in Shallotte, NC
- Design/build with owner, construction completed 2021
- Project includes custom wash bay, office/sales area, exterior vacuum/cleaning stations
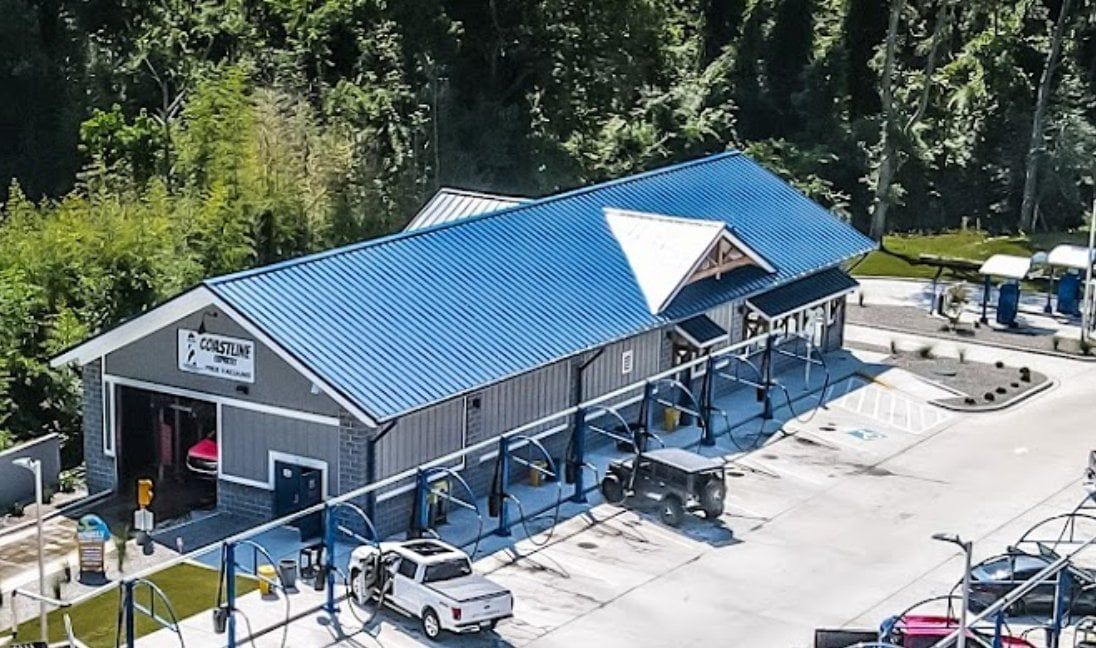
College Road Animal Hospital
- 7750 sq. ft veterinary facility renovation/addition in Wilmington, NC
- Design/build with owner, construction completed 2020
- Project includes animal daycare, kennels, x-ray, treatment, lab facility
- View of side dog run
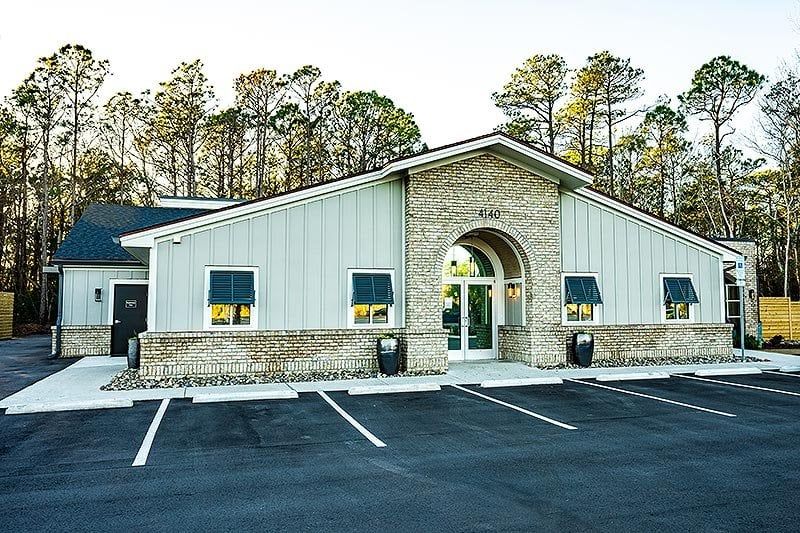
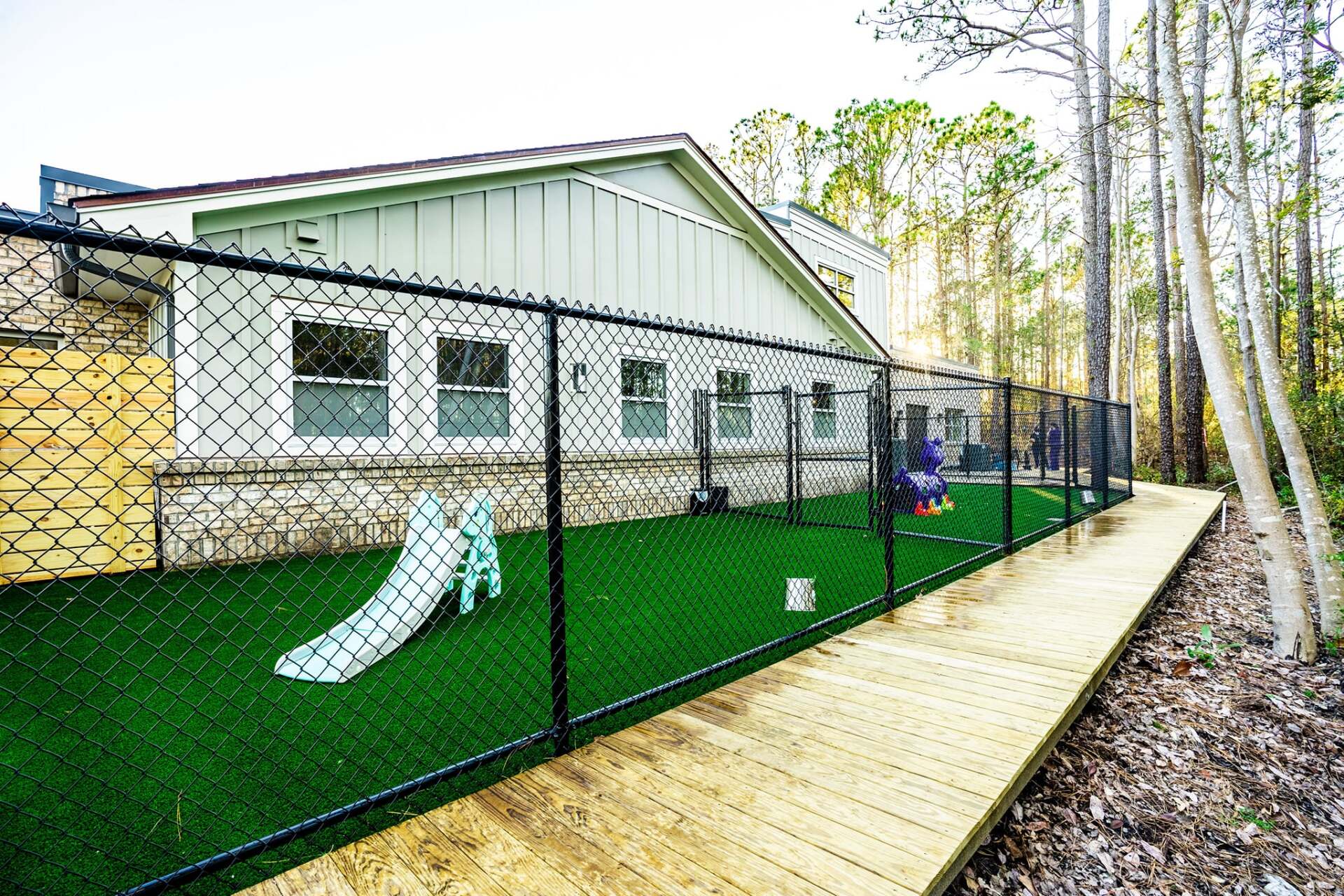
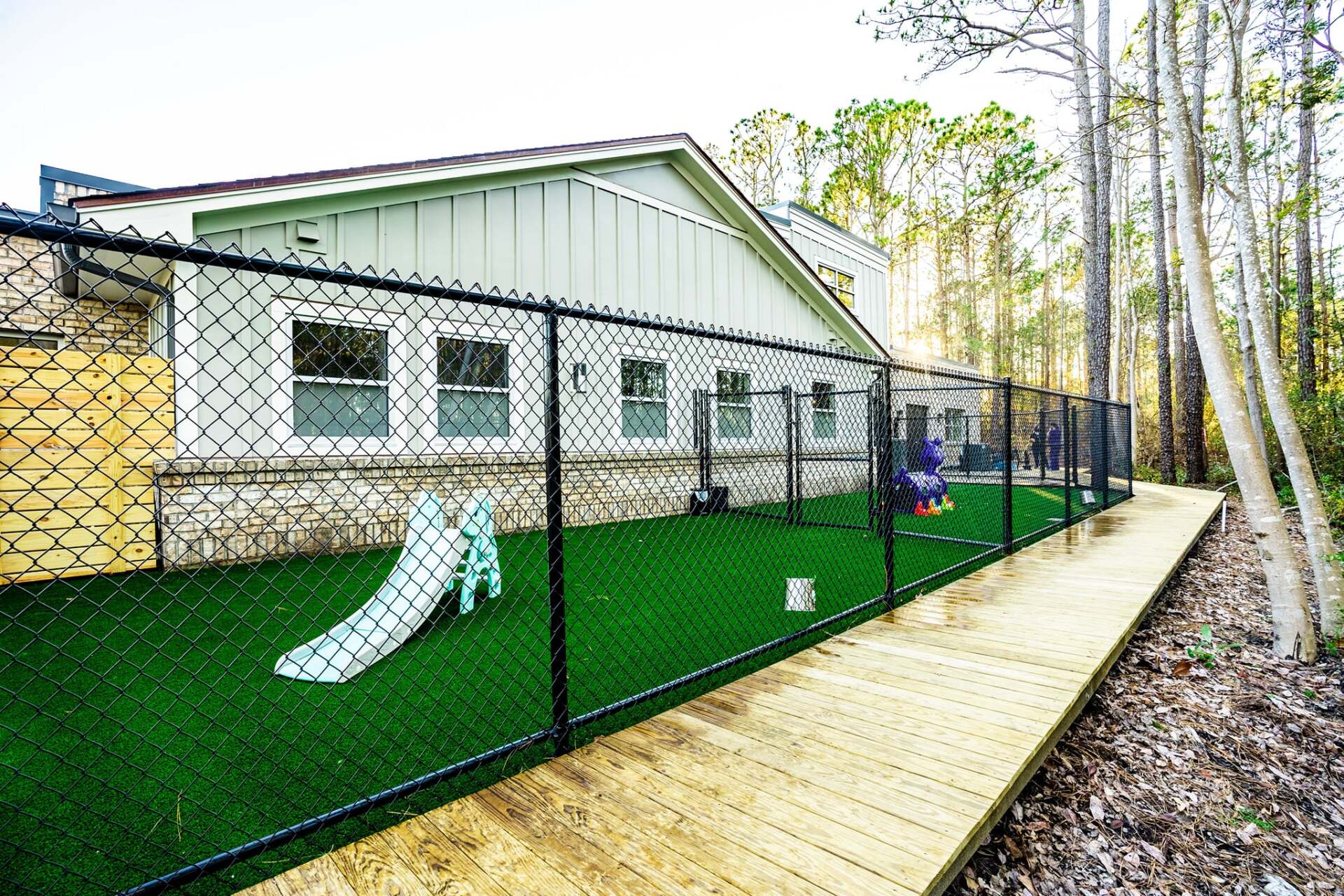 Button
Button
Western Forum
- 10,885 sq. ft mixed-use commercial center in Jacksonville, NC
- Design completed 2020, owner not started construction
- Project includes 8 units
Bryant Realty
- 6000 sq. ft real estate office facility in Carolina Beach, NC
- Design/build with owner, construction completed 2019
- Project includes property mgmt. offices, housekeeping & storage.
Surf City Pet Hospital
- 7400 sq. ft veterinary facility in Surf City, NC
- Design/build with owner, construction completed 2019
- Project includes animal kennels, x-ray, exam/treatment rooms
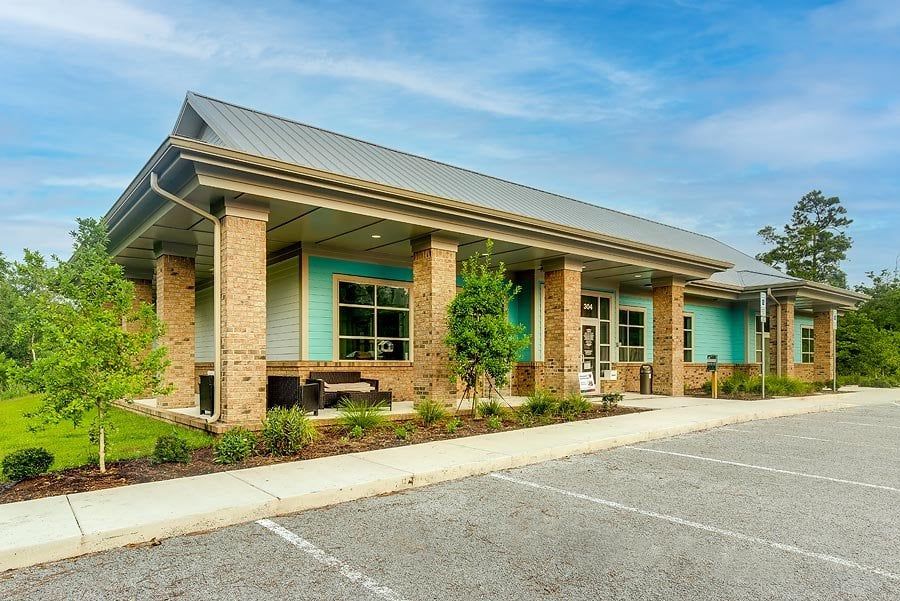
New Centre Commons
- 14,940 sq. ft mixed-use commercial center in Wilmington, NC
- Design/bid with owner, construction completed 2017
- Project includes 8 units, with 2 end units reserved for restaurant tenants with exterior patio dining
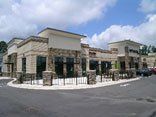
Industrial Development
- 100,000 sq. ft. flex-space industrial/commercial building complex
- Design/build competition submittal with Thomas Construction in 2016
- for Winding Woods Business Park in St. George, SC
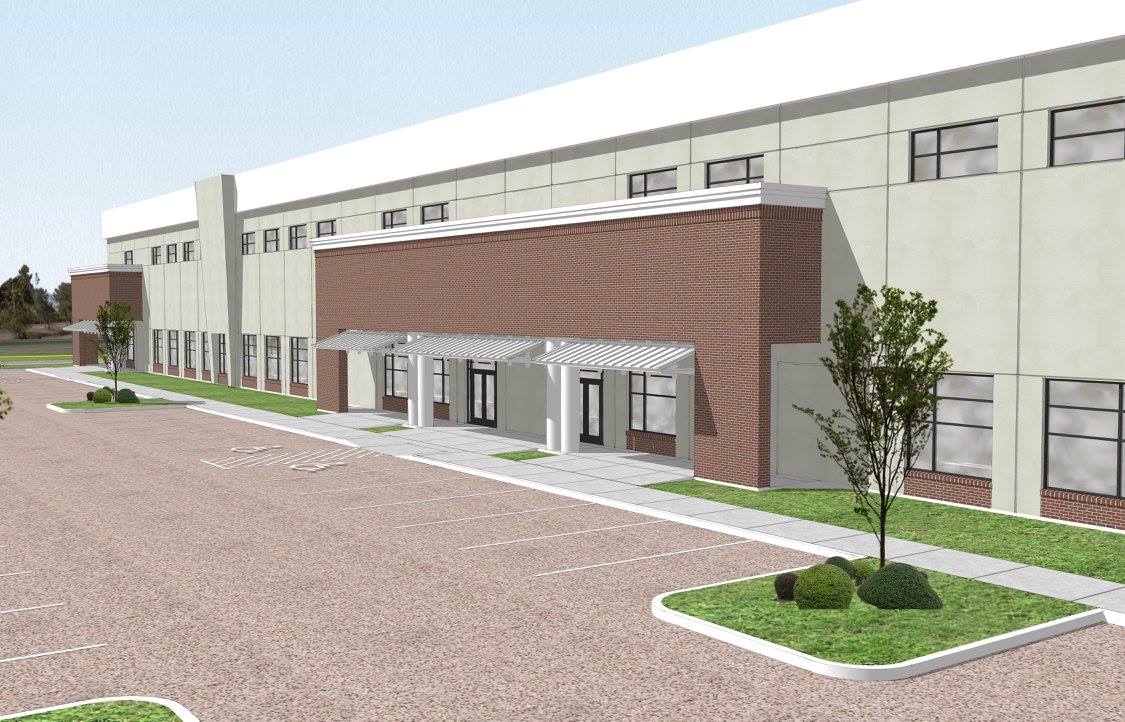
Air Wilmington Corporate Hangar #4
- 20,055 sq. ft. executive corporate aircraft hangar in Wilmington, NC
- Design/build with Thomas Construction in 2016
- Exterior view
Port City Marina
- 880 sq. ft dockmaster office/restroom facility for Riverfront Wilmington, NC
- Design/bid with owner in 2016, owner not started construction
- View of accessible entrance
Ave Maria Family Practice
- 3,100 sq. ft. existing medical facility alteration with 525 sq. ft. addition in Wilmington, NC
- Design/bid with owner in 2014
- Project includes 6 exam rooms, 2 procedure rooms, office/records space for support staff
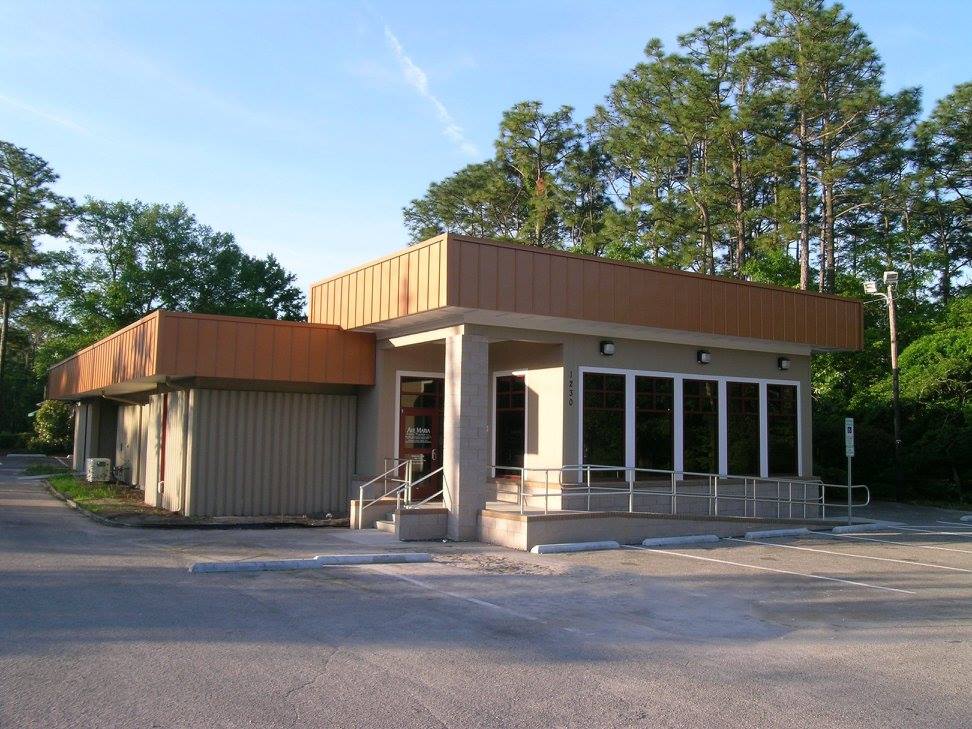
Beasley Sea Turtle Rescue & Rehabilitation Center
- 13,000 sq. ft aquatic veterinary facility in Surf City, NC
- Design/build with owner, construction completed 2011
- Project includes public observations, habitat room, exam/treatment, x-ray, gift shop
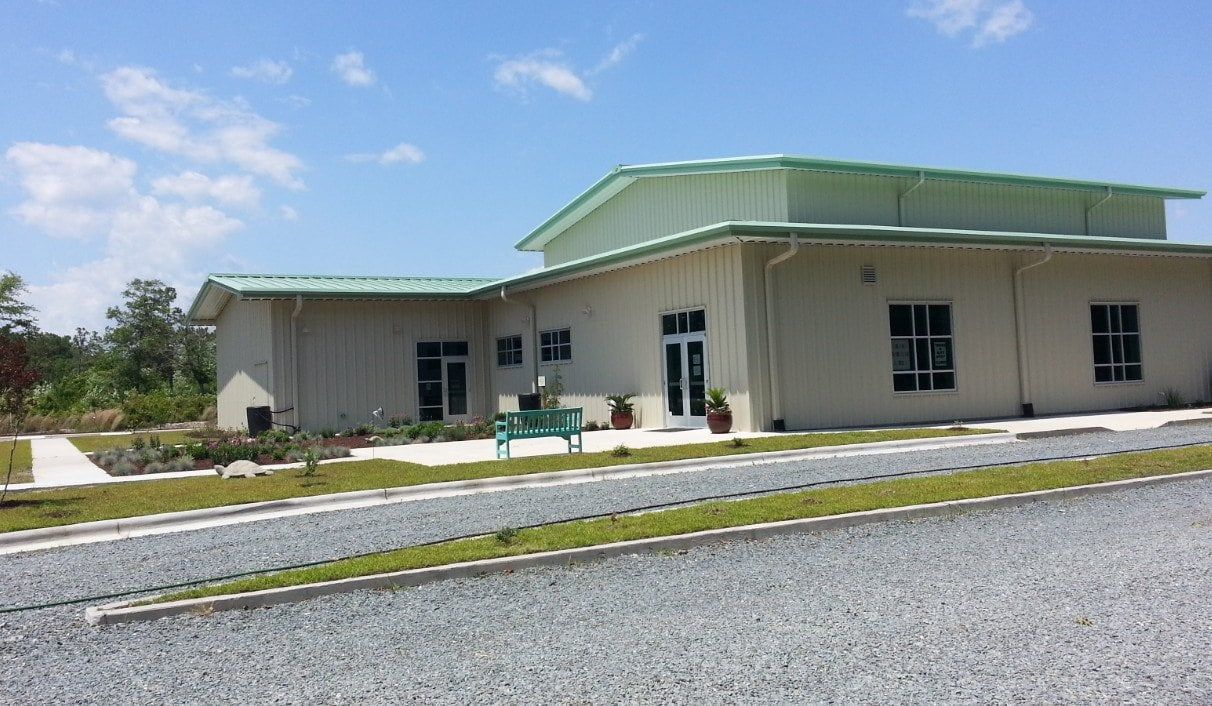
Semmell Oral & Facial Surgery
- 4600 sq. ft. upfit to existing building for dental surgery office in Wilmington, NC
- Design/build with owner, completed 2010
- Project includes exam/treatment rooms, x-ray, recovery
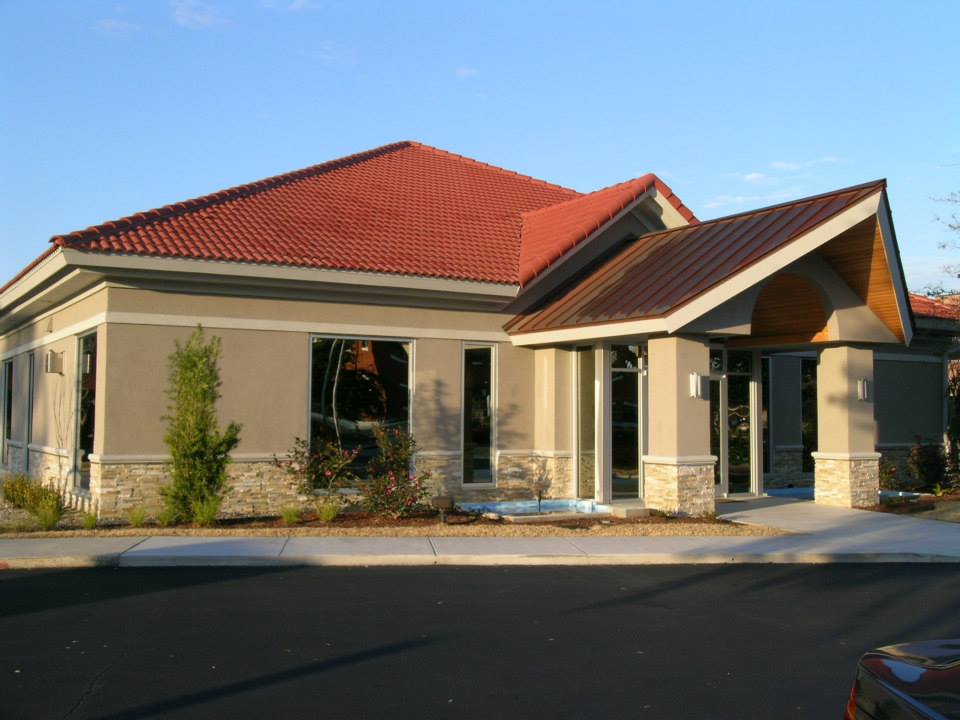
Rose Brothers Furniture
- 29,250 sq. ft. retail upfit/renovation in Wilmington, NC
- Design/build with owner, construction completed 2010
- Project includes exterior façade renovation, roof repair
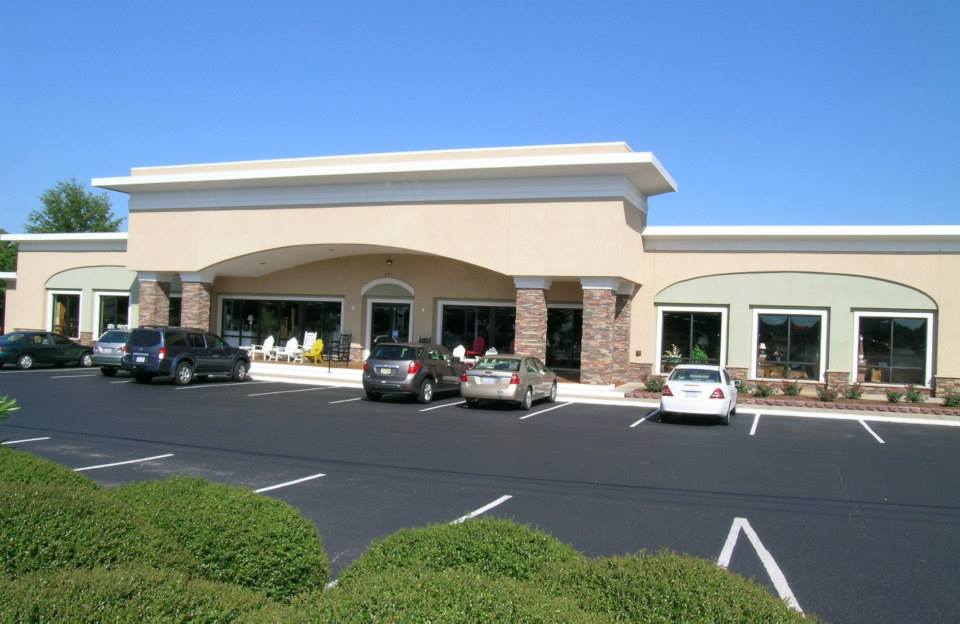
Ferguson Enterprises Inc
- 67,800 sq. ft. business/warehouse facility in Wilmington, NC
- Design/build with owner, completed 2009
- Project includes building shell, loading docks
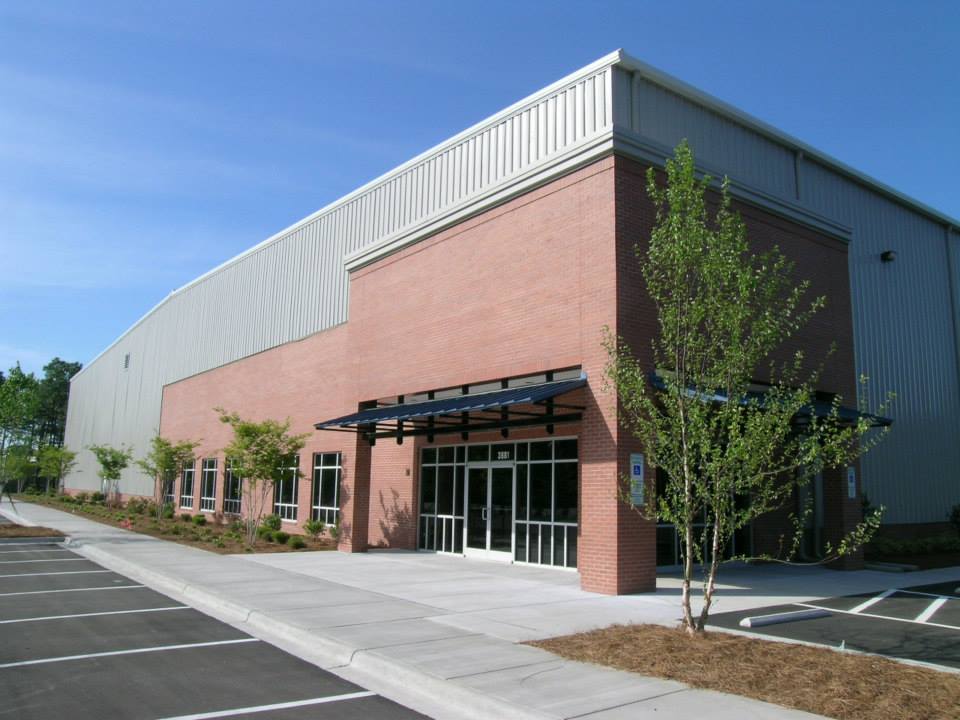
Champion Valves
- 11,700 sq. ft. business/warehouse facility in Wilmington, NC
- Design/build with owner, completed 2009
- Project includes admin office area, storage warehouse
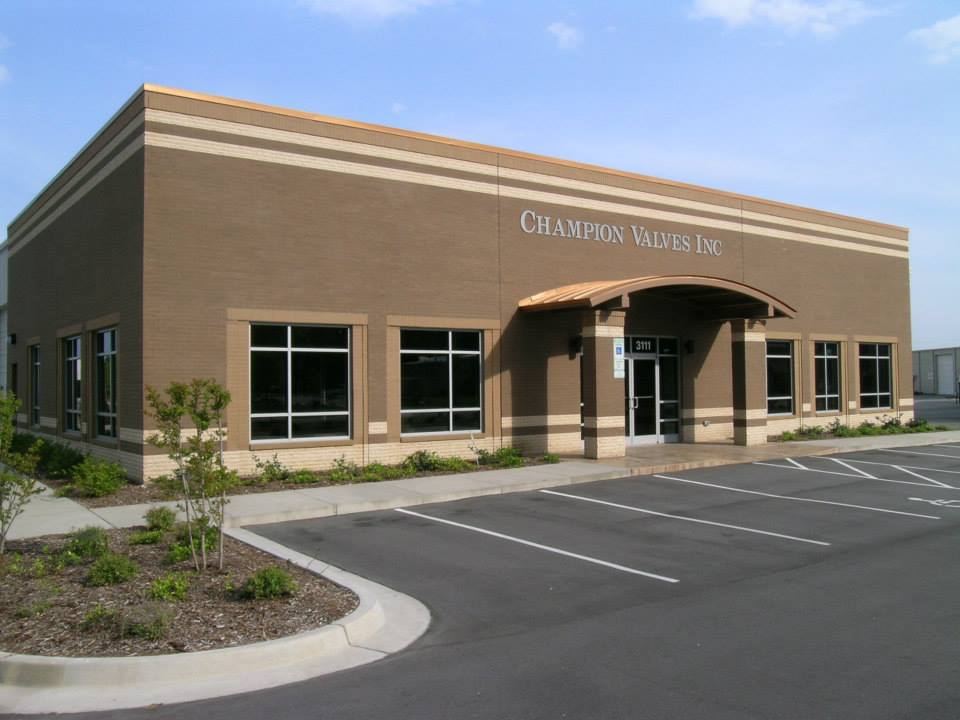
23rd St Industrial Park
- 106,500 sq. ft. upfit to existing business/warehouse facility in Wilmington, NC
- Design/build with owner, completed 2007
- Project includes entry canopy & loading dock addition, unit square footage verification
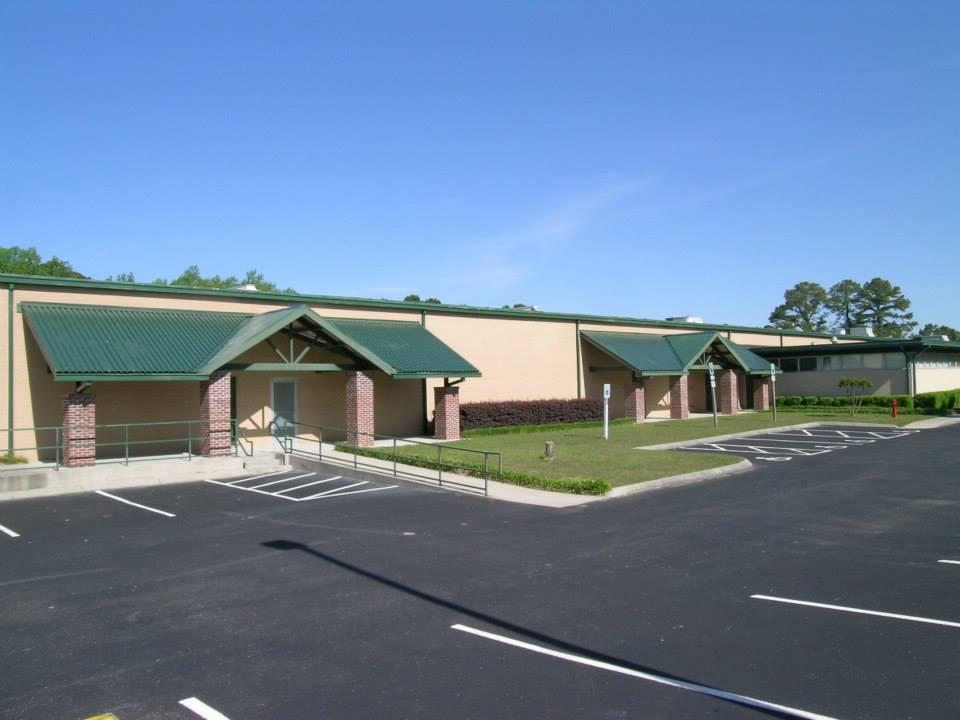
Dutch Square Trade Center
- 7900 sq. ft. mixed use office/storage facility in Wilmington, NC
- Design/build with owner in 2007
- Project includes 6 shell units
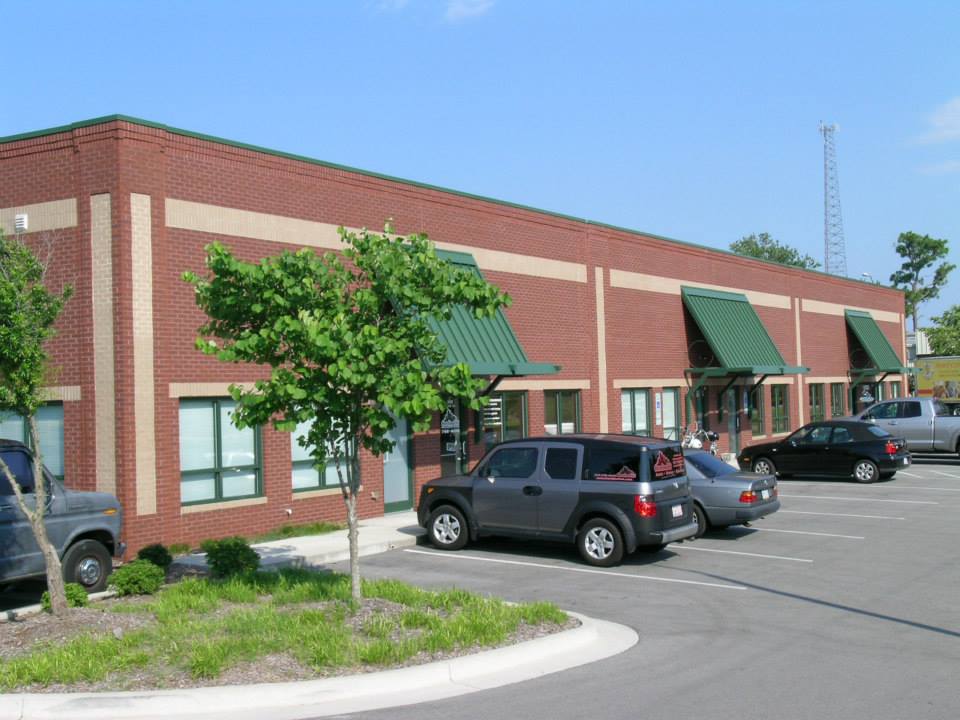
Magnolia Village
- 23,900 sq. ft. proposed office facility in Leland, NC
- Design/build with owner in 2007, owner not started construction
- Project includes 2 stories of building shell office areas
Air Wilmington FBO
- 9700 sq. ft. fixed base operations facility in Wilmington, NC
- Design/build with Thomas Construction in 2006
- Project includes reception/waiting, classrooms, pilot amenities, admin areas



Project Types
Follow Us
Architectural Design Services in Wilmington, Jacksonville, NC & Beyond
Home
| Resort/Hospitality
| Commercial
| Renderings
| Multifamily
| About
| Industrial Clients
| Blog
| Contact Us
Design Elements Architects | 1213 Culbreth Drive, Wilmington, NC 28405 | Phone: 910-509-3131
Web Design
by LocalEdge, all rights reserved
